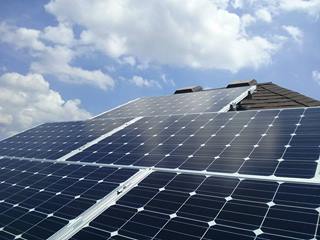During my more than 15 years inspecting homes, I have seen many issues caused by bathroom exhaust fans and ducting. A lot of time the issues can cause high humidity, condensation, mold, and structural roof damage, all potential health concerns and possible major repair costs. I have seen these issues over and over when most can be repaired and avoided.
These fans are called “supplemental exhaust” in OBC 9.32.3.5 according to the Ontario and Canadian Building codes. They provide additional ventilation to a high humidity area of a home. According to the Building Code a bathroom is required to have either natural ventilation (a window that opens) or mechanical ventilation (an exhaust fan) for ventilation.
The five most common issues with bathroom exhaust fans you should know and look for are:
The fan is noisy! If the fan is used every day, in time it will wear out (the motor or bearings) and begin making noise upon start up or continuously during operation. It’s time for replacement. This can usually be done without damage to ceiling by just swapping out the old fan and motor while on a ladder in the room. Be sure to follow the manufacturer’s installation instructions and turn off electrical power to the fan.
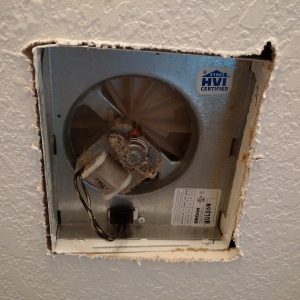
Remove White Screw Near Electrical Plug and Fan Comes Out
The fan does not suck! By this I mean it does not suck much air at all. How do you know? A quick test all inspectors use is to take one piece of toilet paper and place it against the fan grill on the ceiling. If the fan can’t suck enough air to hold it then it SUCKS and there is a problem! Either the fan is old and it needs to be replaced or the exhaust is blocked. Sometimes I’ve seen a fan wired backwards and its blowing air instead of sucking. Usually if the fan is old, making more noise than normal, and it is not sucking, more than likely it just needs to be replaced.
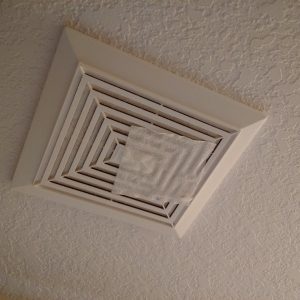
The Toilet Paper Test – This Fan is Sucking Air
The duct going through the cold attic is not insulated. According to OBC 9.32.3.10 (3) the duct must be insulated. The reason for this is to help stop condensation. It’s a cold -20C winter day and you are having a shower, the warm moist air rises quickly to the ceiling in the bathroom and the fan is pulling this air into the flexible ducting. The attic temperature is close to the outside temperate and definitely cold. The warm moist air meets the cold surface of the inside of the duct and instantly causes condensation. This is bad. The moisture could run back to the fan and leak on to the drywall ceiling or leak on to the insulation both probably causing mould growth. The moisture could get in to the fan motor and cause it to wear out prematurely.
Also, if the duct is not on a constant slope to the higher exhaust outlet on the roof, the condensation will run to a low spot and accumulate like a water trap in a sewer drain. I have seen this in an attic. It is just a matter of time before a condensation leak occurs. More insulation the better but the OBC says minimum RSI 0.5 (or R3) or about one inch thickness. The duct can be bought wrapped in insulation at fixed lengths.
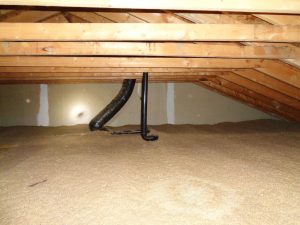
Properly Installed Vent Wrapped Insulation on Duct
The exhaust fan duct is not discharging outside. Technically the OBC 9.32.3.10(2) States that exhaust ducts shall not exhaust into an enclosed space. Definitely not in an attic. Just leaving the duct hanging close to an existing attic square roof vent is NOT properly vented. With wind direction pressures always changing a lot of this warm moist air will end up in the attic. The exhaust needs to terminate with its own exhaust hood properly outside. Terminating in a garage is wrong too. Moisture and mold is one reason but it would allow noxious gases from the garage into the house, definitely against code.
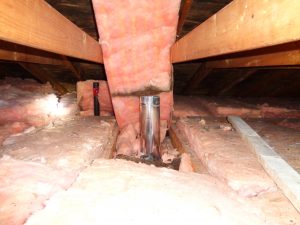
Exhaust Duct Vented in Attic
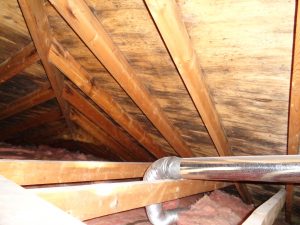
Resulting Mould
Exhaust Vent duct leaking and causing mould. The exhaust duct should have a separate special vent hood when venting through a roof. Many times these ducts are not properly connected to a proper vent hood and are leaking moist air causing mold on the roof sheathing, even visible in one year old homes. See the photos.
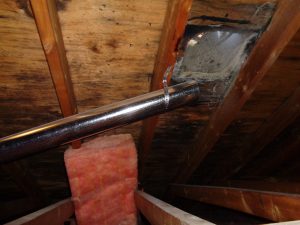
Separate Vent Needed
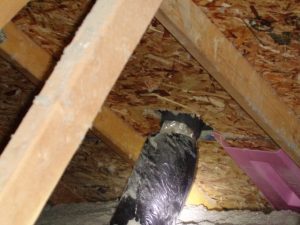
Proper Connection
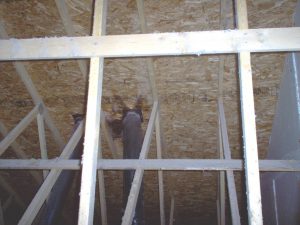
Leaking Connection
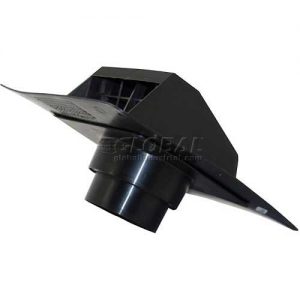
Proper Exhaust Vent on Roof
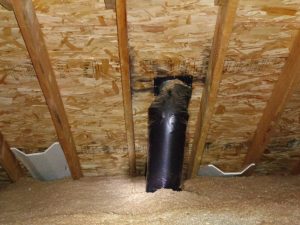
Right Vent Installed Wrong, Therefore it’s Leaking
Builders are now installing exhaust fan ducts to vent hoods in the soffits. I do not like these at all. Why? Because I have seen one that was installed in a 20 year old house and the roof sheathing was completely mouldy and rotten. If you think about the physics, it does not make sense. The warm moist air is being pushed out and down a horizontal surface, the warm air wants to rise, so some or most of the moist air then goes up against the soffit and some or most goes through the soffit and in to the wood structure. The moisture is either absorbed by the wood or causes condensation on the wood, both which will probably cause condensation and mold. I recommend changing these to roof or wall vents, the risk is too high.
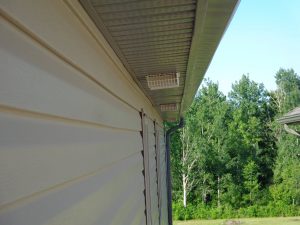
One is Bad Enough But Three Exhaust Hoods on One Soffit!
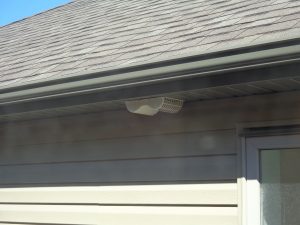
Soffit Venting Warm Moist Air – Bad Idea
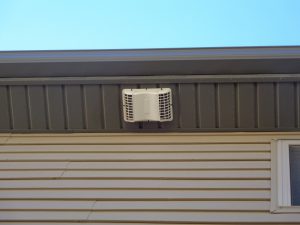
Unvented Soffit Does Not Mean Air Tight


