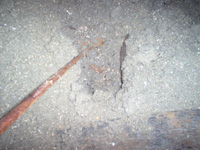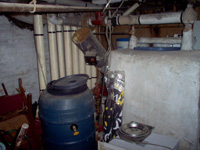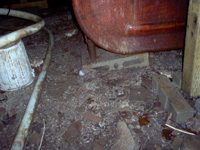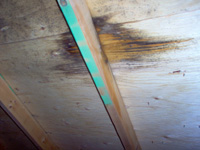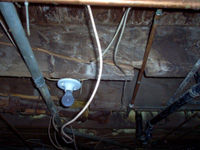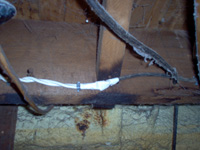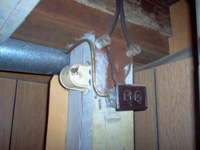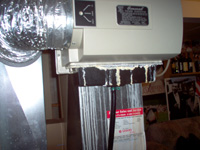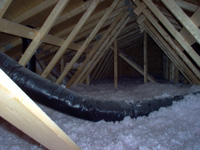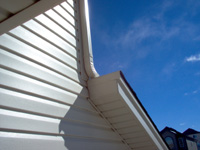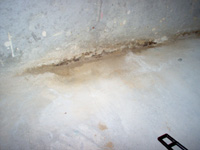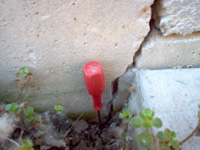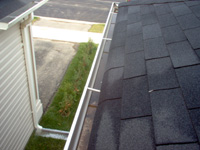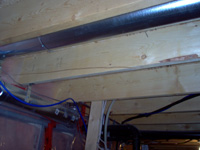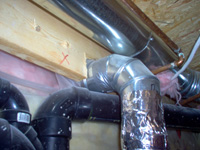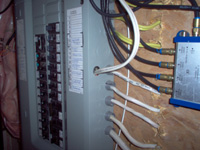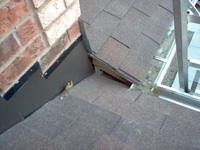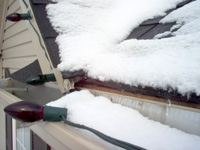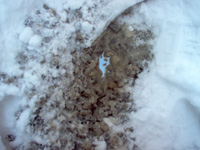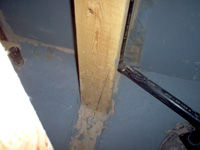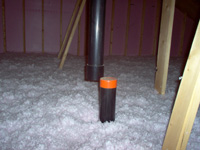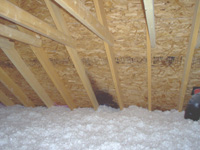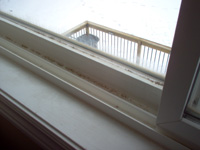We have provided a photo gallery of some of the most common issues that home inspectors find during inspections.
Re-Sale Homes
Hidden under some cellulose insulation was the original vermiculite insulation. Some of it contains asbestos and is considered a health hazard if disturbed. Visit Health Canada website for more information.(www.hc-sc.gc.ca)
Old abandoned boiler and piping wrapped in asbestos insulation.
Licensed contractors must be hired to remove large amounts of asbestos, which can be very expensive. It is not consider harmful if cover or coating is not damaged and has not become air borne. Visit Health Canada website for more information. (www.hc-sc.gc.ca)
Outside oil tank under a pool deck on a poor foundation and 11 years old. Some insurance companies require replacement of oil tanks more than 10 years old. Check with your insurance companies requirements before purchasing.
Water leak in roof due to cracked and curled old roof shingles. If not repaired moisture will rot roof sheathing and rafter and further damage to insulation and wall structure may result from water.
Floor joist was wrongly notched on bottom then wood joist cracked and failed. Floor joists should never be notched on the bottom.
Two wires taped together. All wire connections must be in electrical box and must be accessible. Scorch mark on floor joist shows the hazard has caused problems previously.
Old style knob and tube wiring connected to outlet. Most insurance companies will require removal or inspection of old knob and tube wiring by licensed electrician.
Leaking humidifier on a furnace is common. Most people do not know they have to do maintenance on them. Nothing is done usually until it leaks like this one. Newer designs do work much better. Always turn them off in the summer.
New Homes
The black plastic duct is the exhaust duct for a bathroom fan. The duct is very long and has a sag in it. When I poke the duct it feels heavy which means there is probably water sitting in the duct. Because the duct is so long the warm moist air cools and condenses before it reaches the outside and the moisture flows to the low spot.
This downspout was located at the front entrance and the homeowner complained that water dripped a lot. Can you see the problem? If you look close you can see the downspout pipe is outside the elbow causing lots of leakage.
Owner has many water leaks in the basement including form ties and at floor/wall seam. This is evidence of a significant amount of water against the foundation walls. The sump pump should be running almost continuously but it was not. After reviewing some construction photos it was apparent sand was used instead of drain rock around footing drain and drains were not working properly. It is always a good idea to take photos or video during construction.
Large foundation crack at bottom left of door.
Severe enough crack to require further investigation of the soil conditions below house. This crack has widened but also shows differential movement. Most new homes have minor foundation cracks from minor movement in the first year. The home warranty program requires the builder to repair cracks wider than 6mm.
Excessive amounts of standing water shows there is poor slope on the gutter and must be repaired by builder. Also, something I am finding much more of, the gutter supports are spaced too far apart. Manufacturers state to install supports every 2 feet maximum.
Photo shows a severe crack in the floor joist in a crawl space. It was probably installed already cracked, which went unnoticed.
Floor joist cut to accommodate furnace exhaust pipe. Floor joists should never be notched at the bottom and only 1/3 joist depth on top. There are maximum hole diameters to accommodate electrical wires as well.
An electrical wire going into the panel has no support or protection from the sharp edge of the metal panel.
View of where the garage roof meets the house. Rainwater from house roof is being directed into garage attic. Someone missed adding some flashing. This is not visible from the ground. An inspector will do his best to see the entire home.
Roof shingles do not extend into gutter far enough and there is no drip edge or fascia board covering. Moisture will run on to the fascia board and sheathing and quickly rot.
This is a gravel area between houses where I dug down about 4 inches and found water. The area must drain properly before gravel is placed so water is not ponding then a 1 or 2 inch layer of stone placed for looks. This ponded water will drain towards your foundation and could leak in through cracks.
This is a structural support stud wall in the basement with a severe crack.
The cap on the vent stack can cause slow draining sinks and cause traps to empty and allow sewer gas in house.
Dark area on roof sheathing is moisture from condensation. The area is above a bathroom where warm moist air could be leaking into attic and there is no soffit ventilation. The builder is responsible to investigate the problem and remedy the situation under the warranty.
High humidity in the house during cold weather has caused condensation on windows and the moisture has caused mold growth on window sills. During an inspection we will give you suggestions on how to alleviate this problem.

